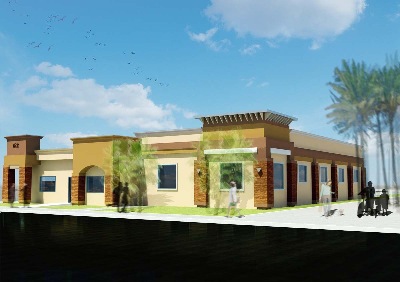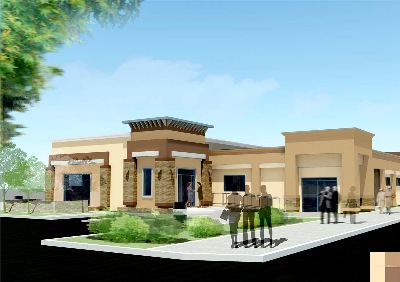
CUP to increase Building Aaddition Size
Project Design & Building Permit Approval
Zoning: CM Lot: 20,500 sq.ft.
Type of Construction : Type V-B
Addition Building Size: 2,554 sq.ft.
Provided Parking: 1 HC Space. 12 Standard Spaces, 6 Compact Spaces

3D Modeling: Stanton Ave View

3D Modeling: Eleventh Street View
1. Provided 4 Sides' Full Color Elevation (size 24"x36" using Photoshop, Autocad)
--------------------------------------------------------------------------------- for Design Review Board
2. Provided 3D Modeling ( size 24"x36" using Photoshop, Rhino)
---------------------------------------------------------------------------------- for Client
3. Provided Construction Estimate (using Excel)
----------------------------------------------------------------------------------- for Contractor's bidding
4. RFI & Material Sample and Specification Reports ( using Photoshop, Word
for Contractors and Sub-contractorsfor Contractors and Sub-contractors
5. Provided Autocad Drawings(size 24" X 36" )
------------------------------------------------------------------------------------- for The Building Permit
- Title Sheet & Project Summary
- Proposed Site Plan
- Elevation ( 4 Sides)
- Proposed Floor Plan
- Reflected Ceiling Plan
- Exterior Wall Floor Plan for Deco Wall
- Roof Plan
- Section
- Door & Window Schedule
- Architectural Details ( D-1~D-7 )
- Grading & Planting Plan
- Structural General Note
- Foundation Plan
- Roof Framing Plan
- Structural Detail
- Electrical Title-24/ Symbol Lists & General Notes
- Panel Schedule, Single Line Diagram & Site Plan
- Lighting Plan
- Power Plan
- Roof Plan for Control Switch
- Emergency Photomatrix
- Mechanical Notes & Details
- Mechamical Roof Plan & HVAC Plan
- Plumbing General notes & Fixture Schedule
- Water Plan
- Sewer and Vent Plan
|